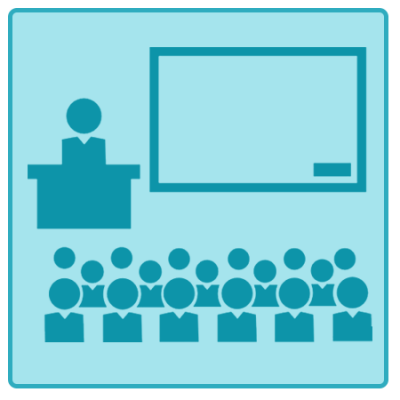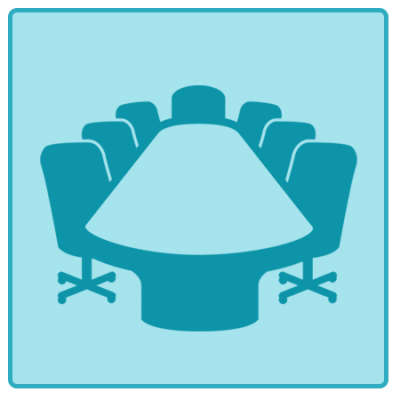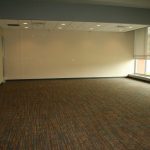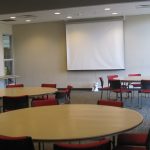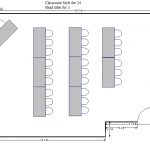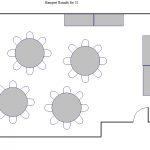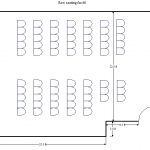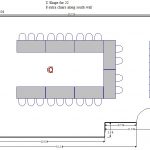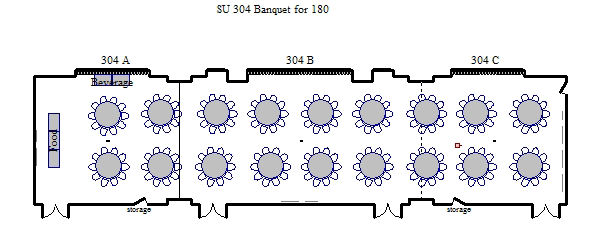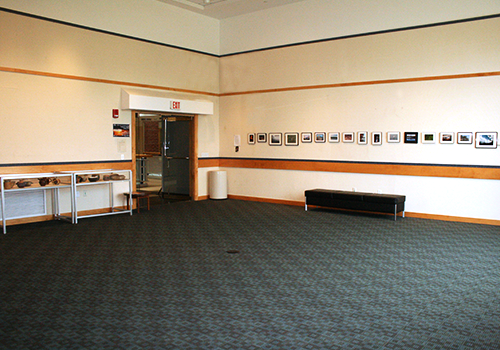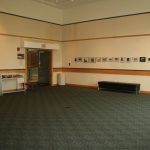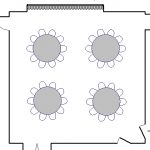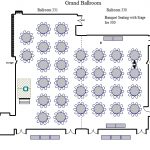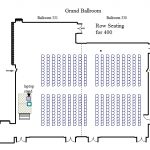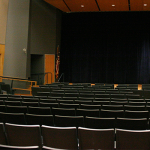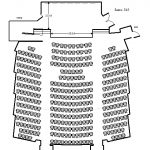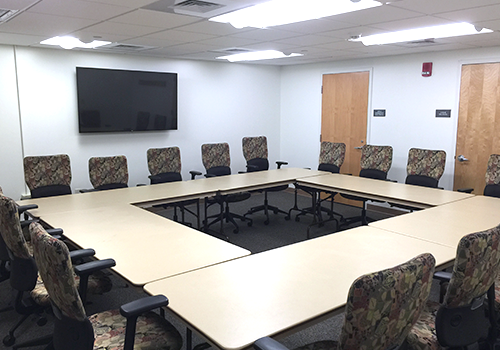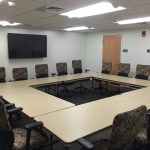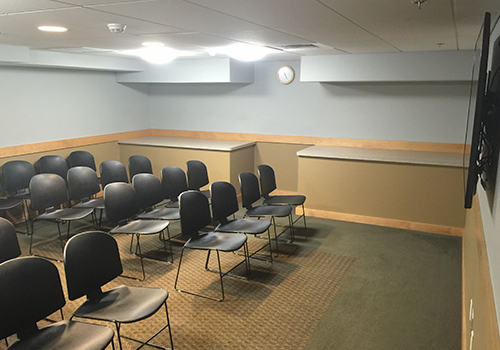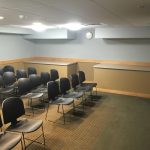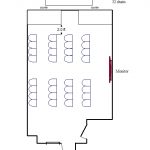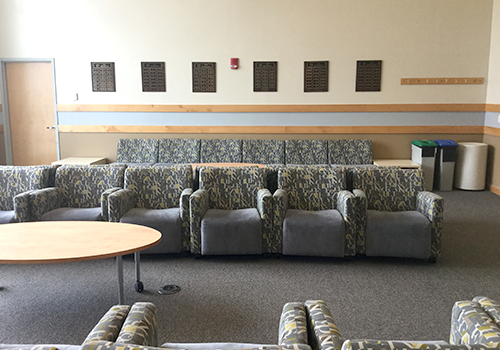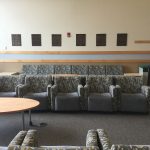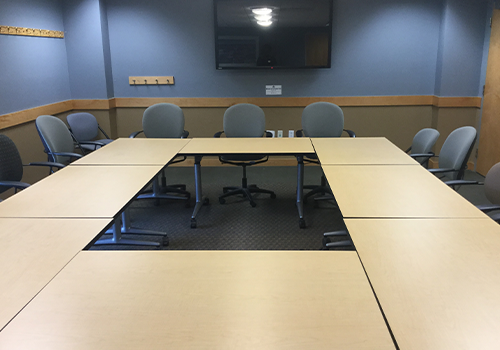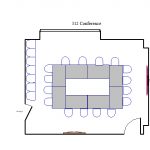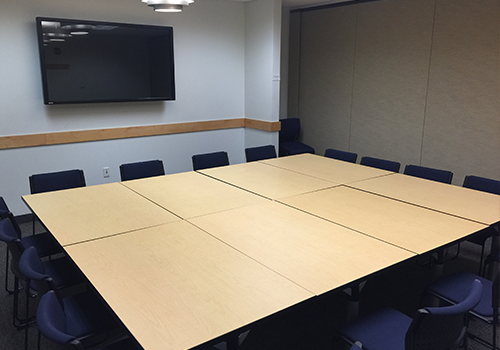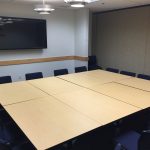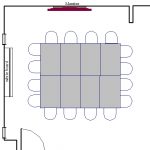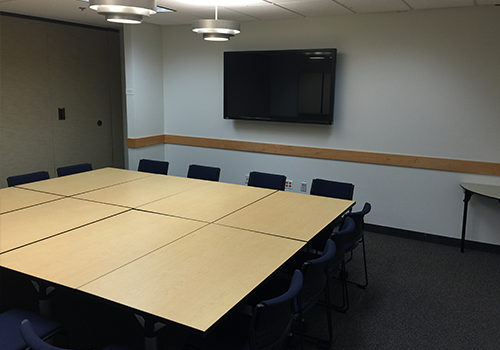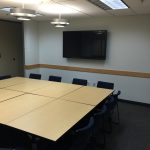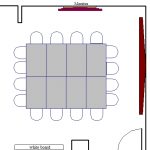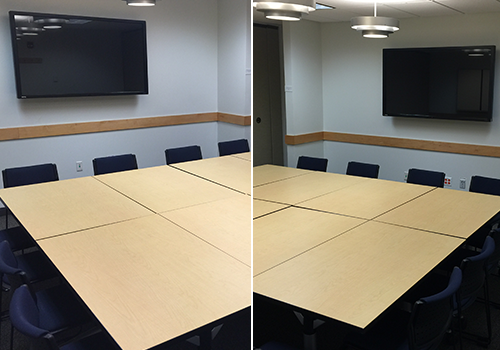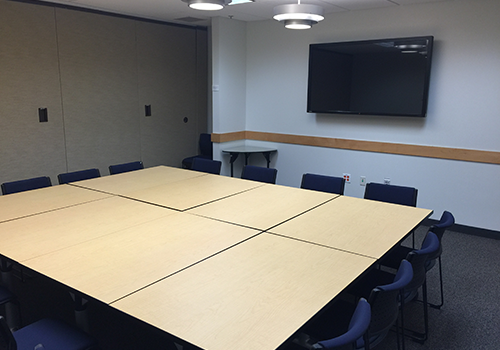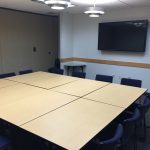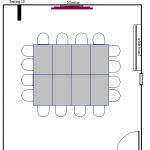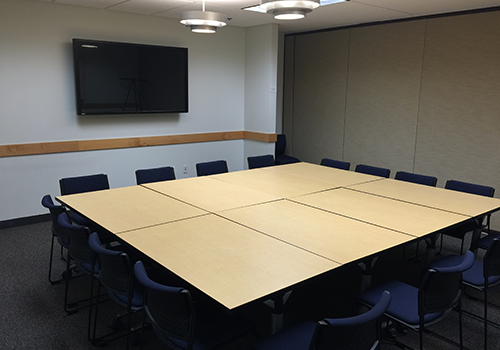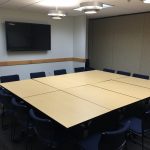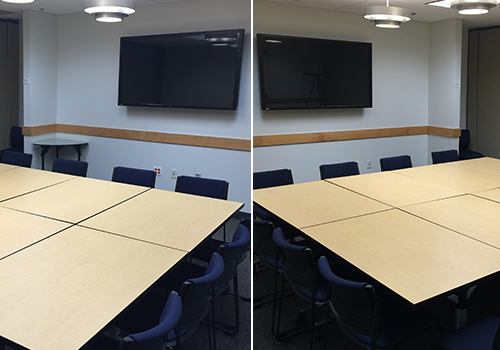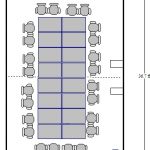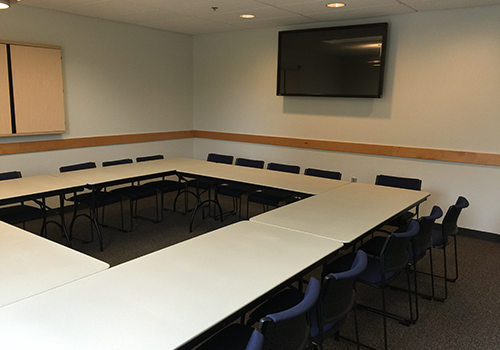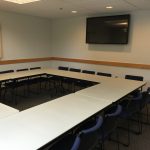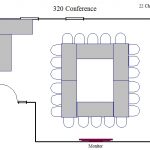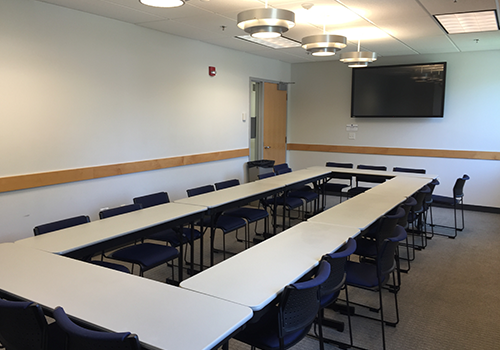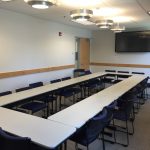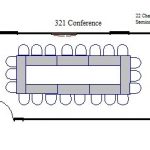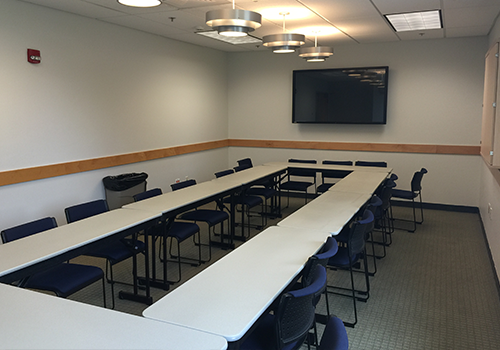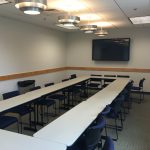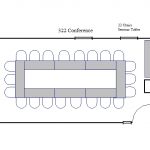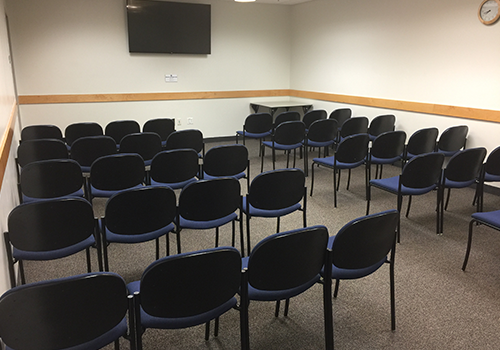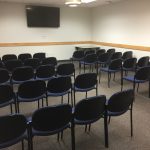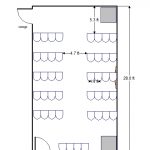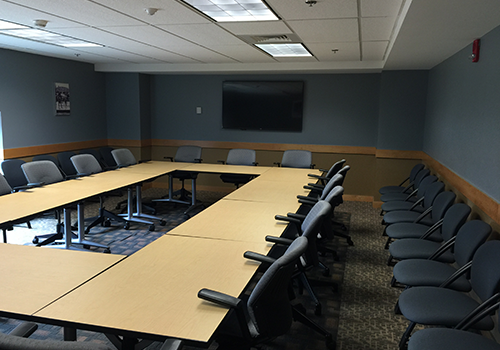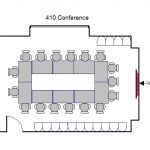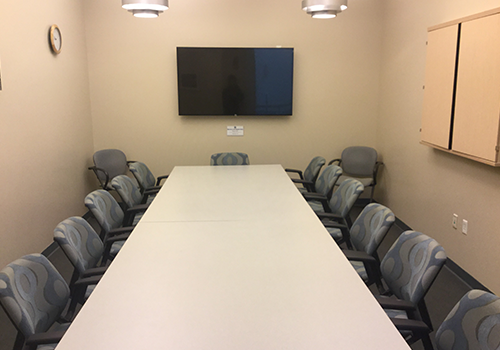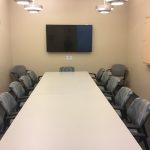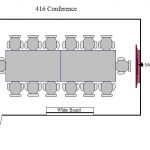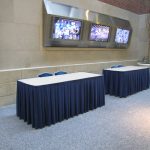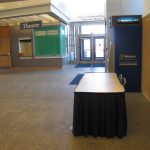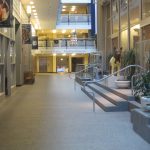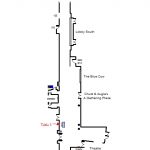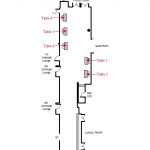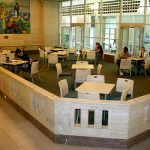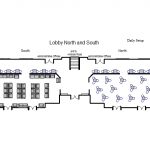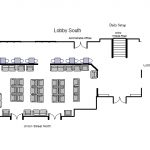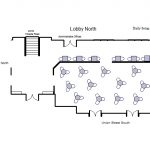
Event Spaces
Your search for a meeting or event space at the Student Union starts here! Browse this listing to learn what we have to offer.
MENU
Contact Us
Event Services
Student Union, Room 106
Monday - Friday
8:30am - 4:30pm
860-486-3421
SUReservations@uconn.edu
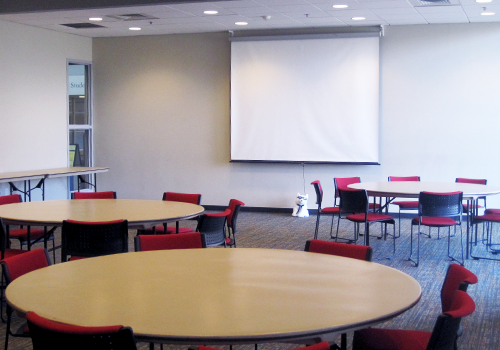
SU 104
Functions
Banquet, Classroom, Conference Tables,
Row Seating
Capacity
Banquet – 40
Classroom – 24
Conference Table –
Row Seating – 60
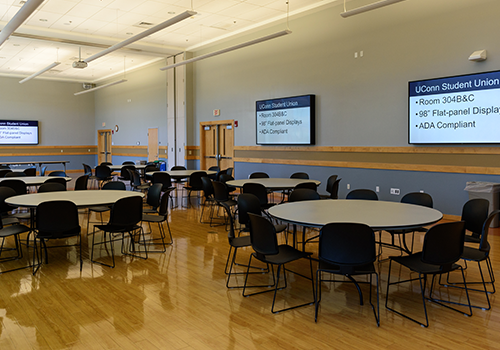
SU 304
Functions
Banquet, Classroom, Conference Table,
Row Seating
Capacity
Banquet – 180
Classroom – 70
Conference Table –
Row Seating – 300
Expand/Collapse More Details »
Full Dimensions: 29’ (L) x 118’ (W) x 12′ (H) Clearance
Costs:
Affiliated – $250.00
Non-Affiliated – $500.00
AV:
- Premier System – CD Player , DVD Player, podium, podium, wireless handheld & lapel microphones, projector, screen, internet and associated cables, and includes student technician
- Basic System – monitor, internet, podium with microphone, and MP3/iPod input
Room Splits:
SU 304 can be divided into 304A/C, 304B, and 304AB/BC. For more information, dimensions and photos visit the full details page.
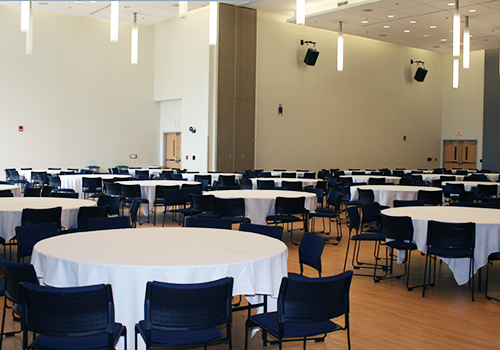
SU 330/331 Ballroom
Functions
Banquet, Classroom, Conference Table,
Row Seating
Capacity
Banquet – 250
Classroom – 132
Conference Table –
Row Seating – 448
Expand/Collapse More Details »
Dimensions: 76’ (L) x 91’ (W) x 12′ 6″ (H) Clearance
Costs:
Affiliated – $350.00
Non-Affiliated – $700.00
AV:
CD Player, DVD Player, podium, podium microphone, wireless handheld microphone, lapel microphone, projector, screen, internet and associated cables and student A/V technician
Photos & Set-ups:
Room Splits:
SU 330/331 can be divided into two separate ballrooms. For more information, dimensions and photos visit the full details page.
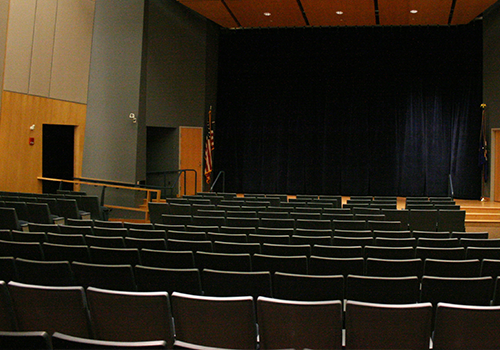
SU Theatre
Functions
Row Seating
Max Capacity: 500
Lower Level – 359
Balcony – 141
Expand/Collapse More Details »
Dimensions:
Lower Level – 71' (L) x 56' (W) x 11' (H)
Balcony – 25' (L) x 54' (W) x 24' (H)
Costs:
Affiliated – $350.00
Non-Affiliated – $700.00
AV: CD Player, DVD Player, podium, podium microphone, wireless handheld microphone, lapel microphone, projector, screen, internet and associated cables and student A/V technician
Photos & Set-ups:
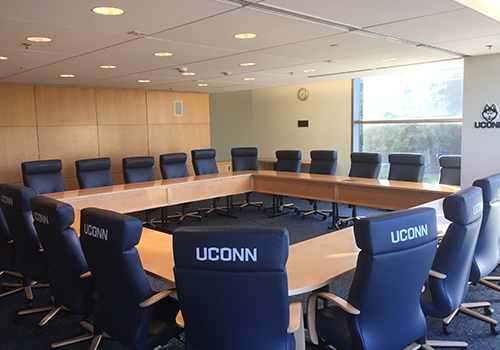
SU 324
Functions
Conference Room
Capacity
23
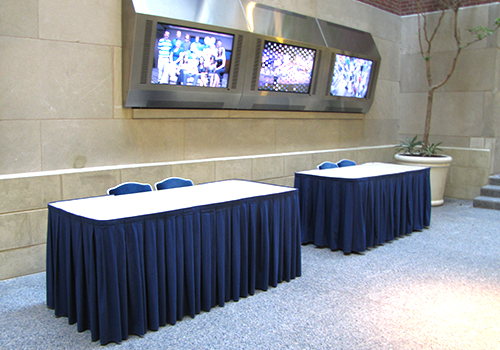
Indoor Tabling
Functions: 1 six-foot table
Capacity: 2
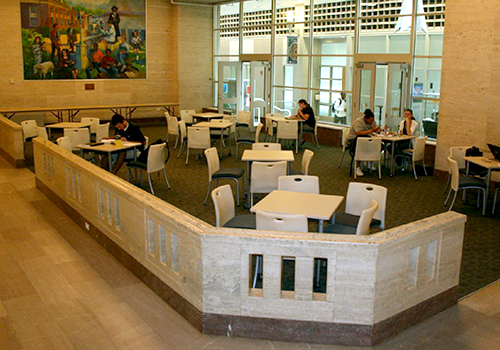
North and South Lobbies
Setup: Must use current furniture in space
Rentals: Reserve one lobby or combine both
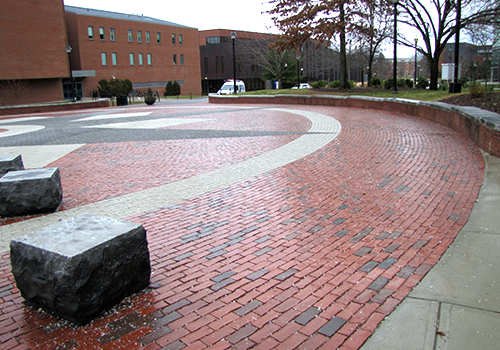
Fairfield Way
Paved pedestrian walkway through the center of campus
Close to Student Union, School of Business, Library and more
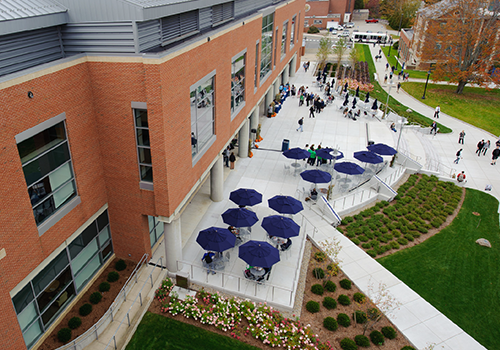
SU Terrace
Patio space with tables, chairs, umbrellas
Seasonal availability
Expand/Collapse More Details »
Costs:
Affiliated – $250
Non-affiliated – $500
Other: Please note that this is a public space
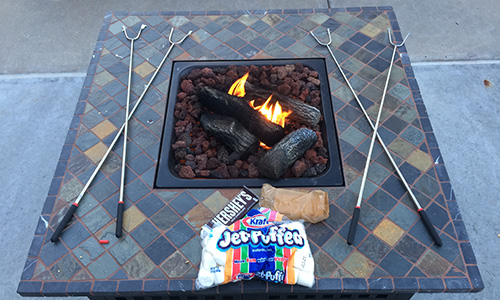
Fire Pit/North Patio
Located to the right of the Terrace. Benches, chairs and high-top tables are available. Great place to toast s'mores!
Seasonal availability, subject to weather and wind advisories
Expand/Collapse More Details »
Costs:
Affiliated – $175.00
Non-Affiliated – $250.00
In addition to the spaces within and around the Student Union building, Student Organizations can reserve space in other buildings and locations on campus. The following spaces are available to Student Organizations:
- Classrooms
- Hawley Armory
- Rome Ballroom
- Residential Life Spaces
- Wilbur Cross North Reading Room
Organizations need to work with Student Union Event Services to make arrangements.
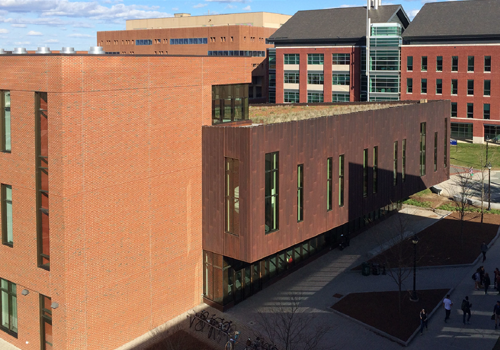
Classrooms
Descriptions here
Descriptions here
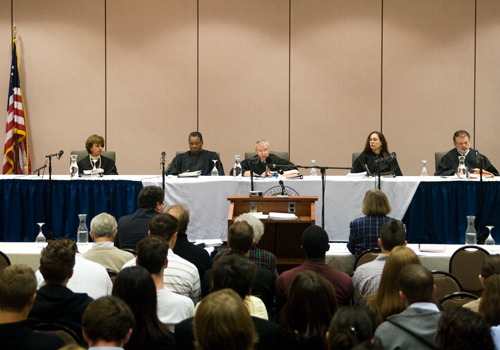
Rome Ballroom
Descriptions here
Descriptions here
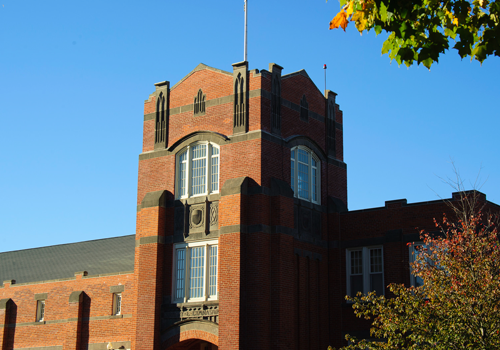
Hawley Armory
Descriptions here
Descriptions here
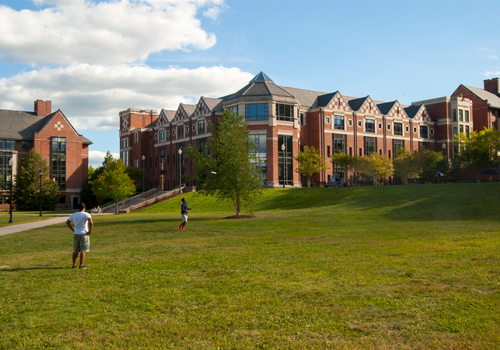
Residential Life Spaces
Descriptions here
Descriptions here
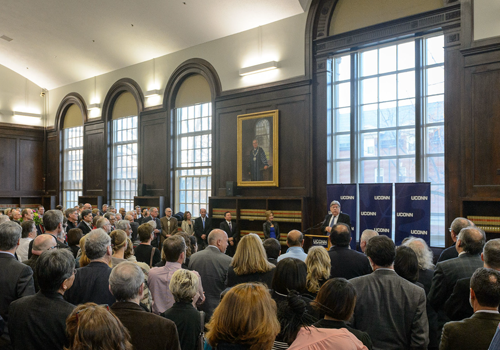
Wilbur Cross North Reading Room
Descriptions here
Descriptions here

Room 000
Functions
Row Seating
Max Capacity: 500
Lower Level – 359
Balcony – 141
Expand/Collapse More Details »
Dimensions: 25’ (L) x 36’ (W) x 10′ (H)
Costs:
Affiliated – $100.00
Non-Affiliated – $200.00
AV: Screen
Photos & Set-ups:

Room 000
Functions
Row Seating
Max Capacity: 500
Lower Level – 359
Balcony – 141
Expand/Collapse More Details »
Dimensions: 25’ (L) x 36’ (W) x 10′ (H)
Costs:
Affiliated – $100.00
Non-Affiliated – $200.00
AV: Screen
Photos & Set-ups:
