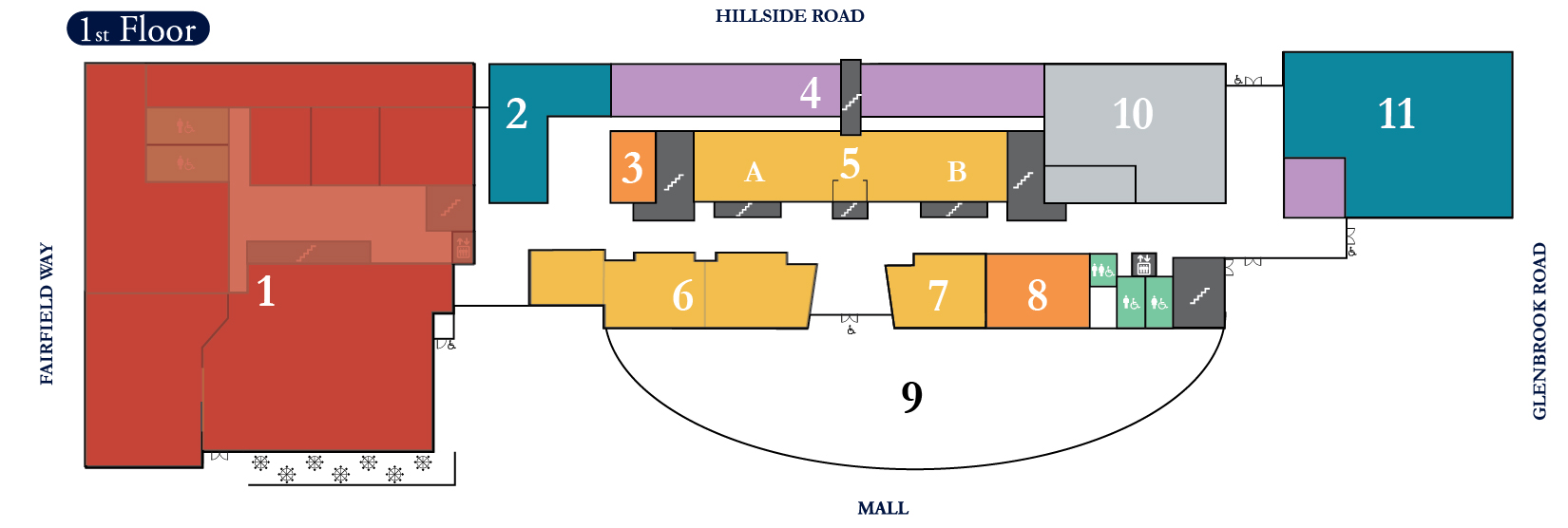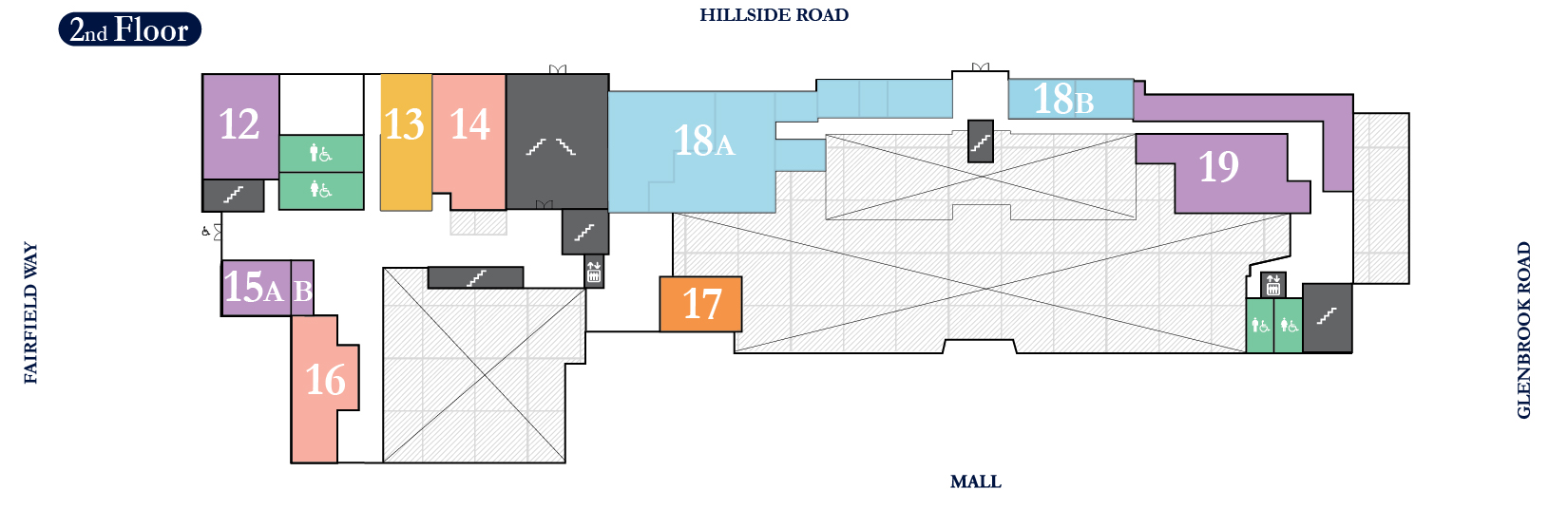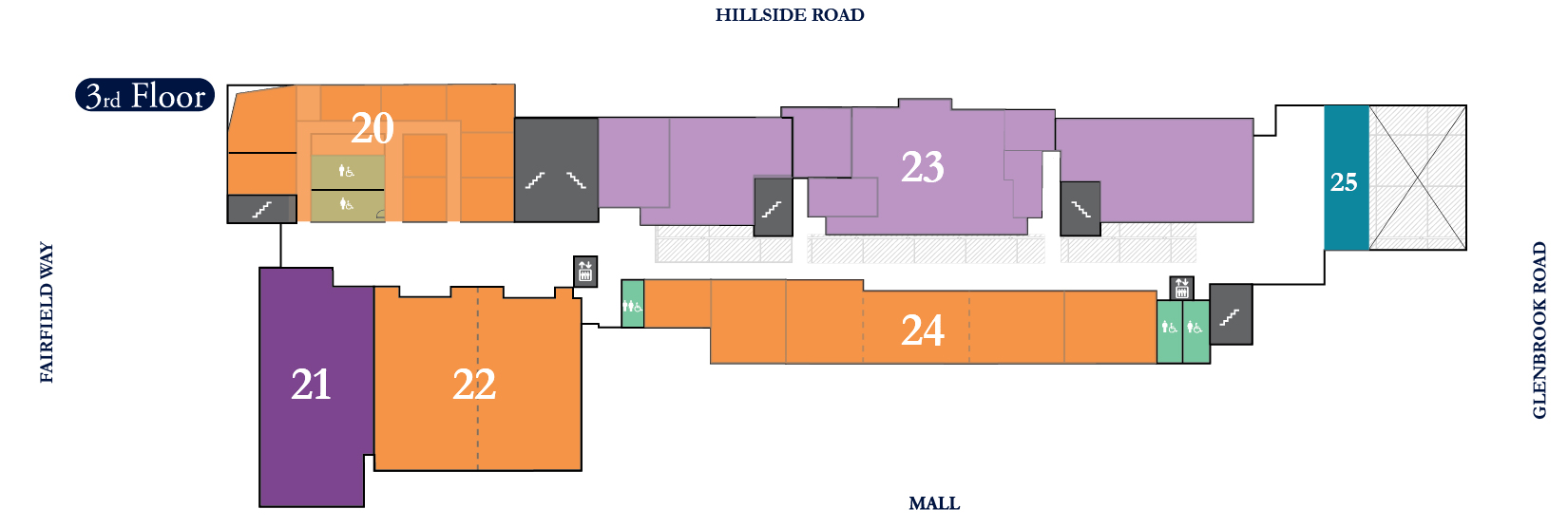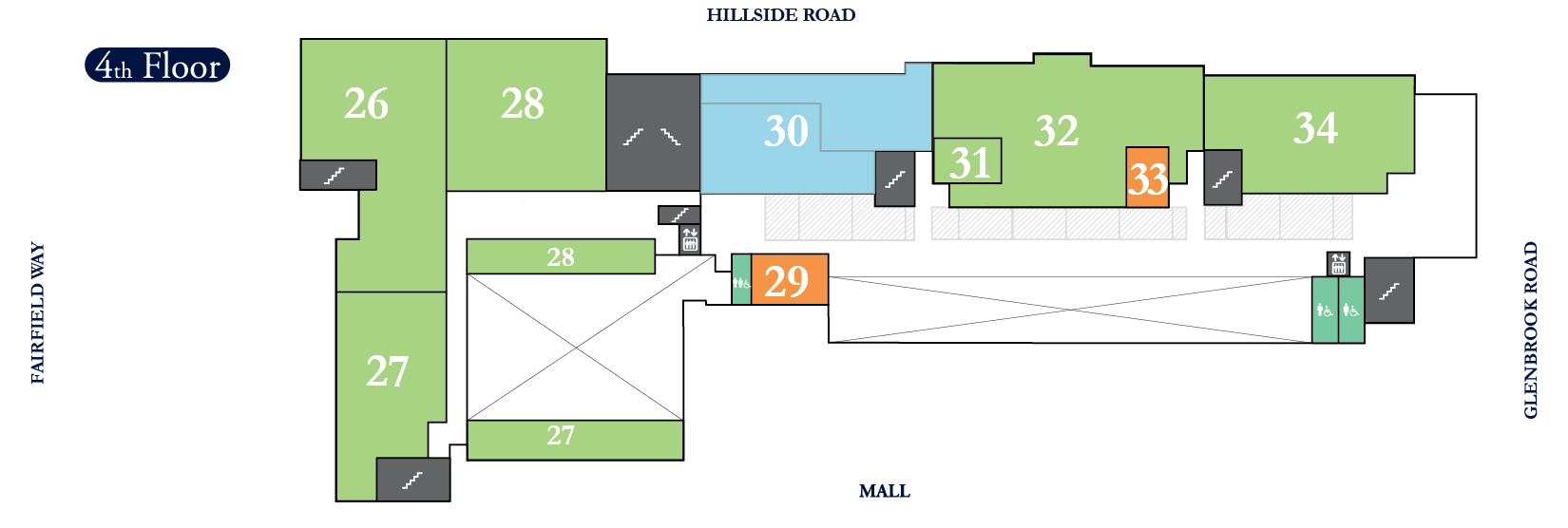
Floor Plans
Located on the Storrs campus of the University of Connecticut, the Student Union serves as the central hub for students, staff, faculty and guests. The 250,000 square foot building, located at 2110 Hillside Road, has four floors encompassing meeting rooms, departmental offices, food options and more!
Check out the floor maps below to find where you want to go.



